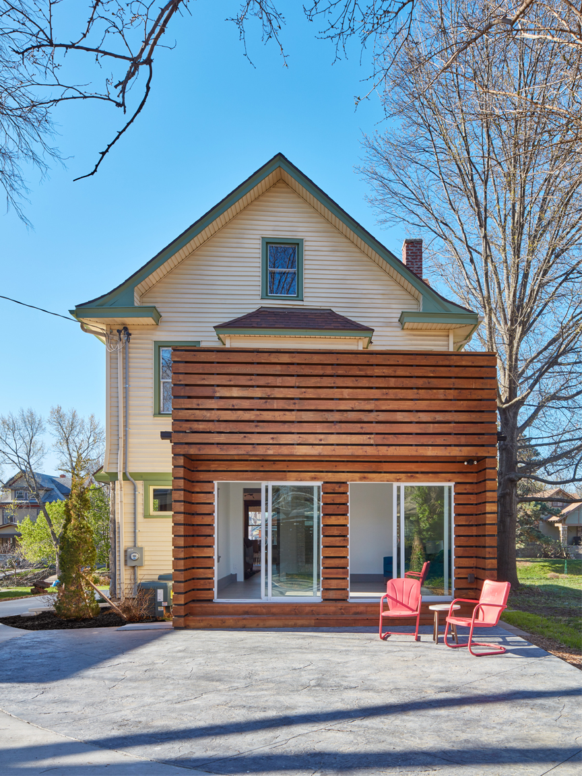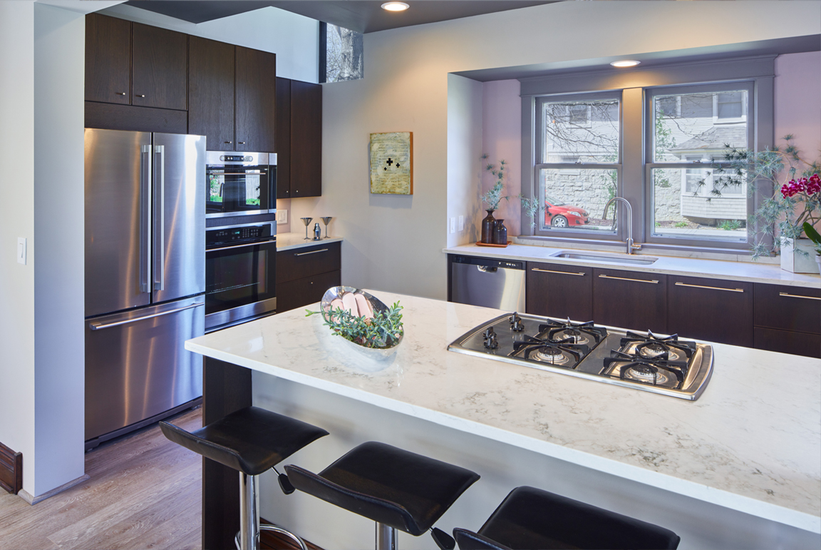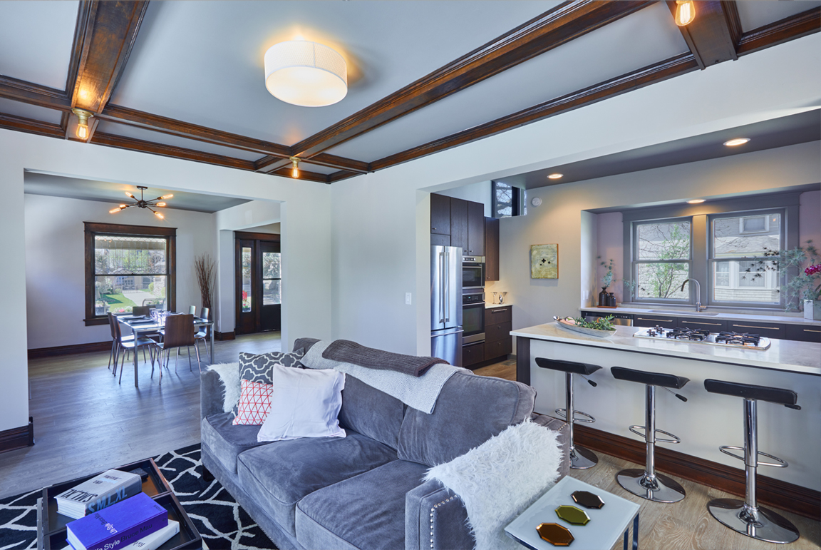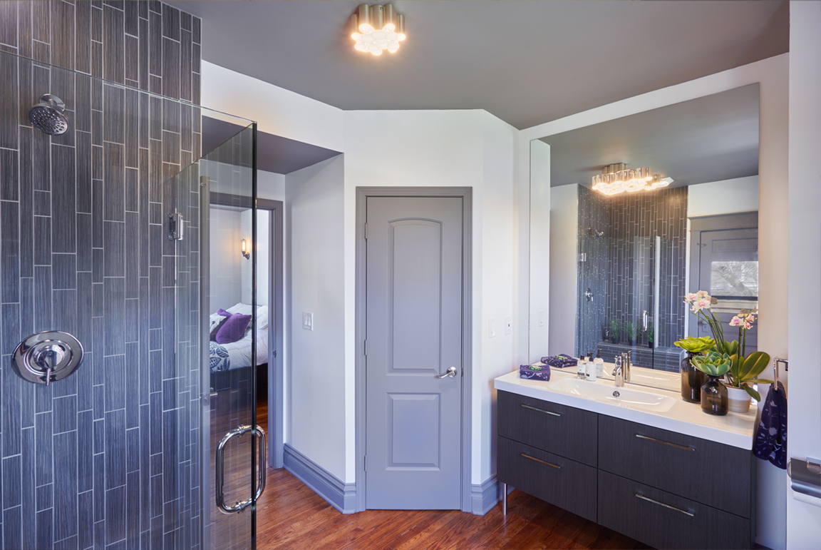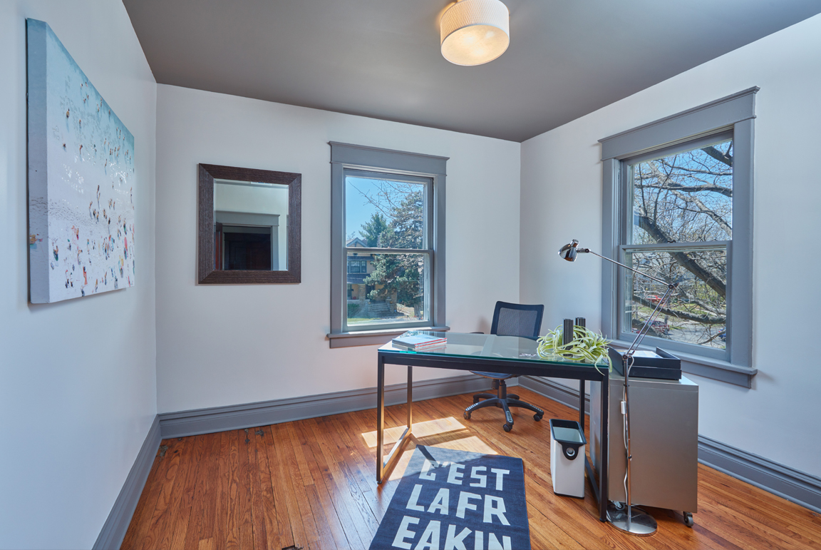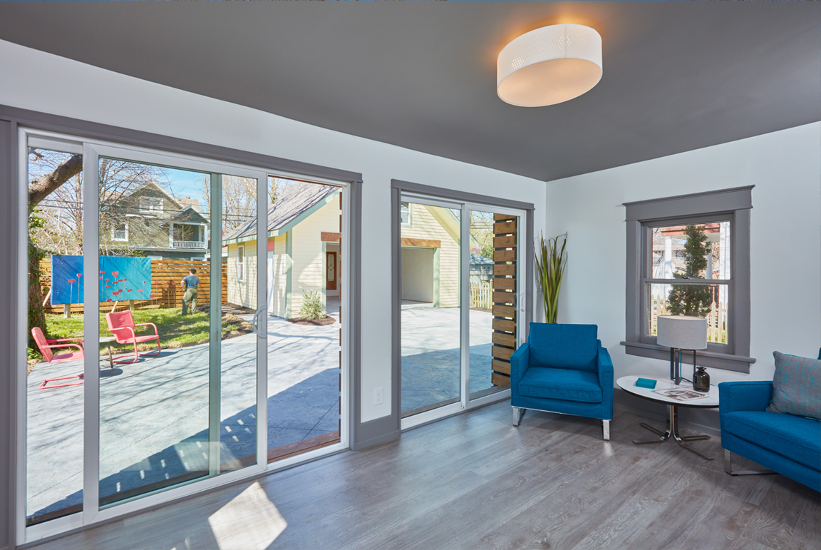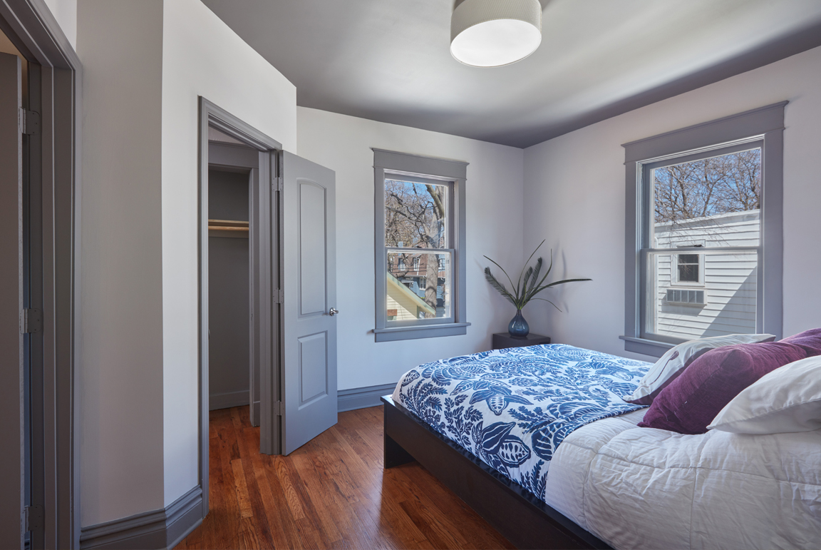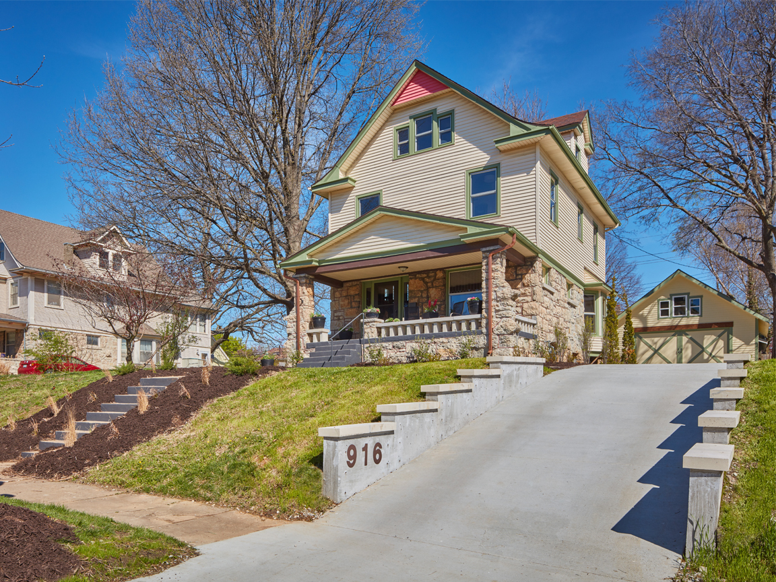With a storied history to say the least, we needed to conform this home to the requirements of the secretary of interiors for historical preservation before we could even begin to work our magic. Known as a Kansas City Shirtwaist, this lofty home with a bell cast roof was desperate for renovation; needing a more open floor plan on the main level, a larger kitchen, a master suite, some form of an outdoor entertainment space, even a place for vehicles.
Set in a lovely neighborhood, its obvious potential was haunted by years of neglect and disrepair. Ugly work had to be done, and lots of it. Beefing up the structure, adding footings and fixing termite damage were just the start. Fishing new electrical within the old plaster, finding more considerate places for new plumbing and AC to the second and third floors and the house began to show signs of life.
In addition to the crucial revamps, we began rebuilding aged masonry and preserving many of the century old windows. By cataloguing every piece of trim, we were able to save and restore some of the home’s classic qualities by putting details back in one creative way or another. After expanding the kitchen, we added new cabinets to match the darkened trim. The interior is now rich with cool greys, the darkest of which enhances the ceiling, for surprisingly dramatic effect.
Staging flipped living and dining rooms, the primary comfort areas on the main floor became much more open. By modifying two smaller rooms on the second floor, there is now a proper master suite; complete with a new, vividly detailed bathroom and egress to an outdoor balcony overlooking a serene back area; stained-concrete patio, new garage and sunset inspired art sculpture which echoes the bold, bright color splashes which liven the exterior.
The addition of little bits of modernism around the back add context, old standing proud along the new. The neighbors express disbelief at the striking transformation. What could easily have become an overwhelming monster of a project, instead succumbed to experienced leadership, a realistic budget and a lot of patience.
Where a once timeless construct had fallen into disrepair, now stands an inspiring display of holistic vision; bridging the gap between contemporary grace and the elegant qualities of a classic home.
Features:
4 Levels
Rain Screen Balcony
Yard Art Architectural Installation
Loft above New Garage
Grey Oak Floors
Vintage Woodwork
Modern Cabinetry
Stair Light Well

