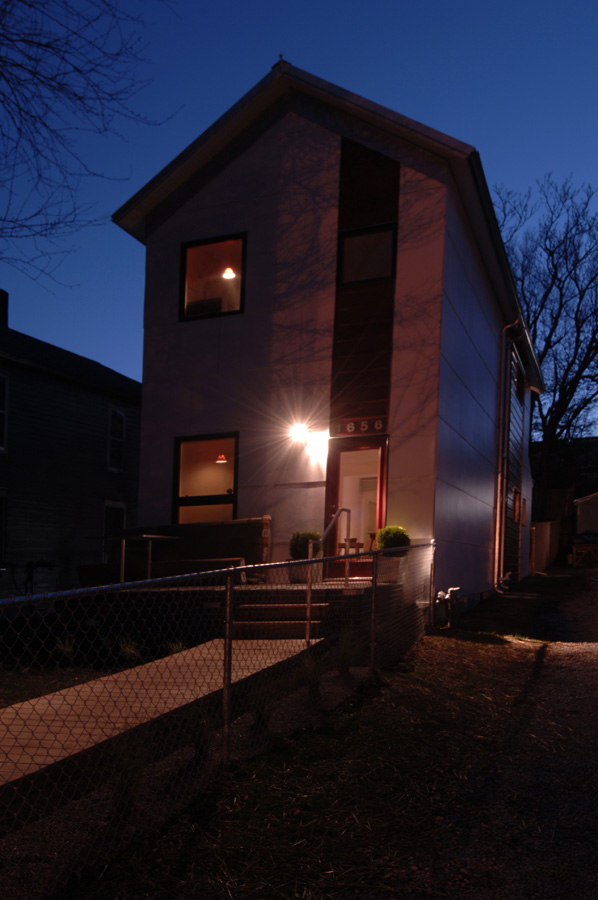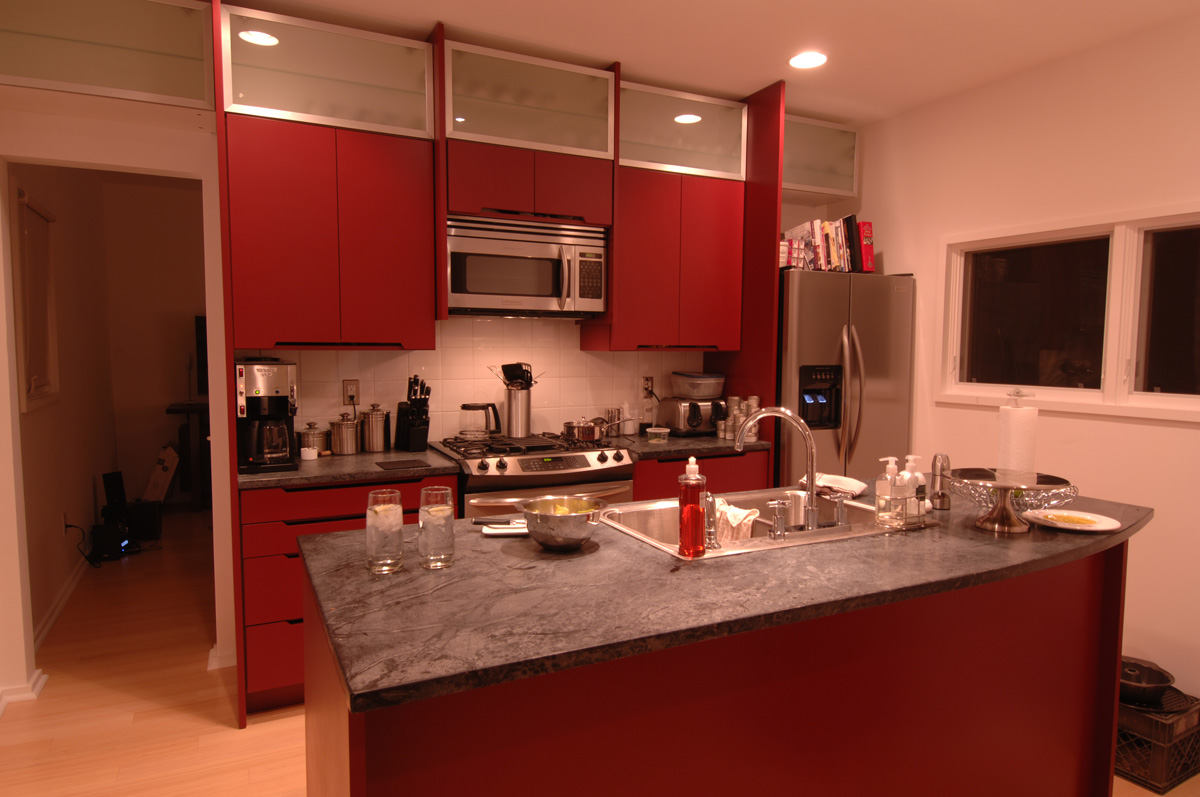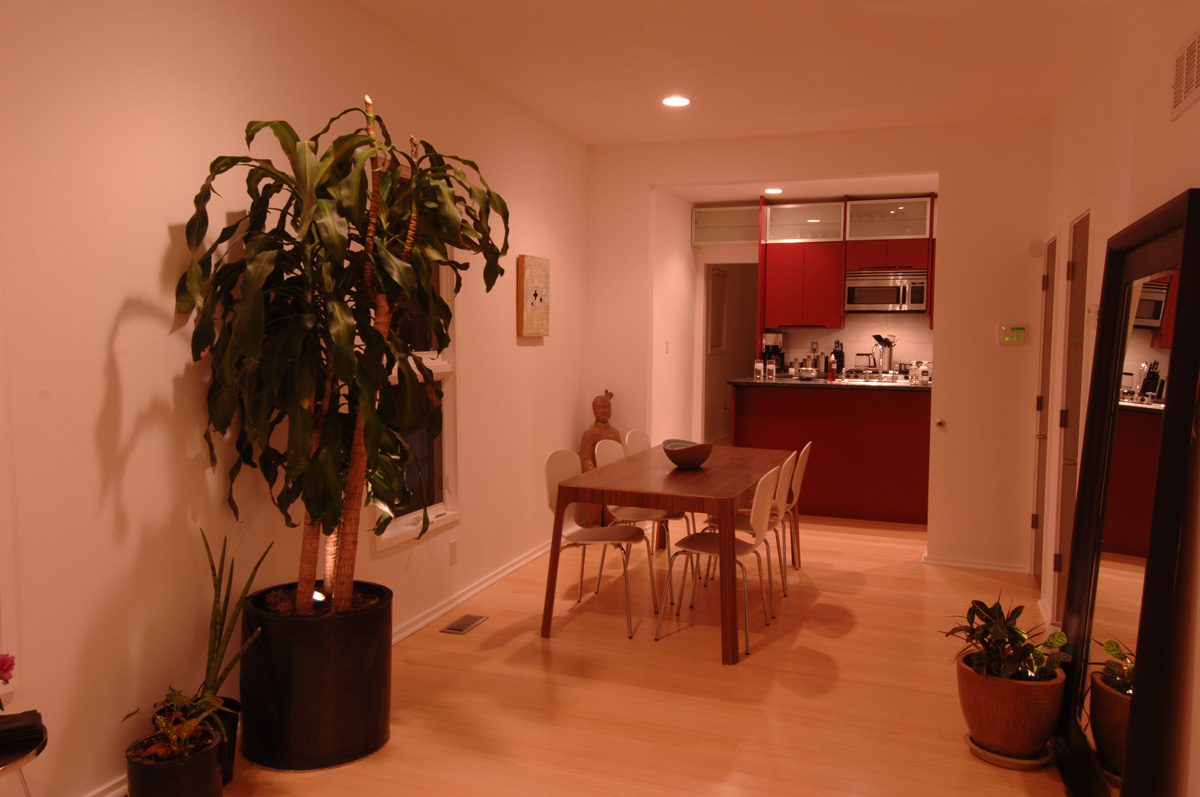Red Stripe
The red stripe is a 100-year-old house renovation in a hip, vibrant, tight, urban neighborhood. You can see from the ‘before’ and ‘during’ pictures why this structure was on the city’s dangerous buildings list. The home hadn’t had running water or sewer for 15 years, and the resident who lived in it was blind. The home was renovated and sold to a realtor friend who put it under contract before we were even halfway finished. The red stripe is a model of modern and effective uses of space at only 14’ wide. The kitchen used a few stock elements for the highest metal cabinets but the rest was built custom around a step in the floor, two structural walls and a mechanical chase. Local artisans at 3-Axis honed our design to use every inch of space and shoe horn the custom casework into place. The drawers are stainless steel and the sink has a U shape that pulls out around it. The red from the outside runs in to the baths and kitchen and is really sharp against the bamboo floors and soapstone counters. We straightened up the balloon frame and reinforced the structure. The outside was clad in new cement fiberboard siding and corrugated metal around the locally-made metal clad wood windows. The envelope was further enhanced with full cavity spray foam insulation that filled every void and complimented the high-efficiency heat pump. The house is really cozy, modern and totally respectful of the old neighborhood.
Features
- Custom Cabinetry
- Stainless Steel Drawers
- Bamboo flooring
- Soapstone Countertops
- Soy Foam Insulation
- Standing Seam Metal Roof




