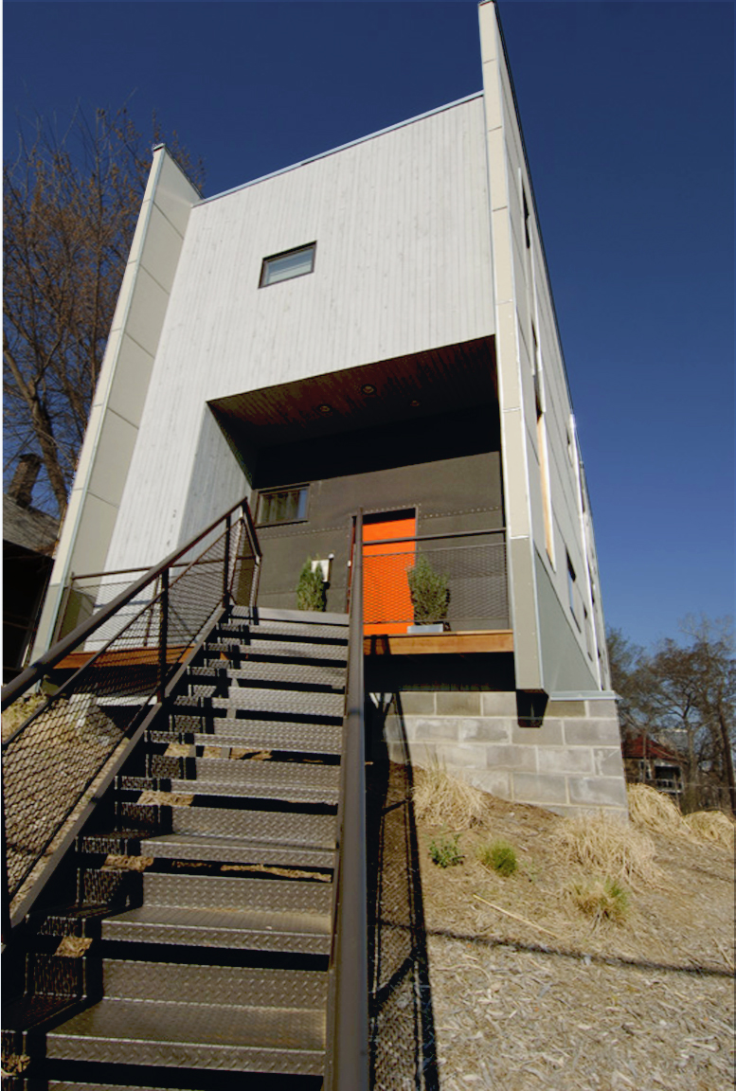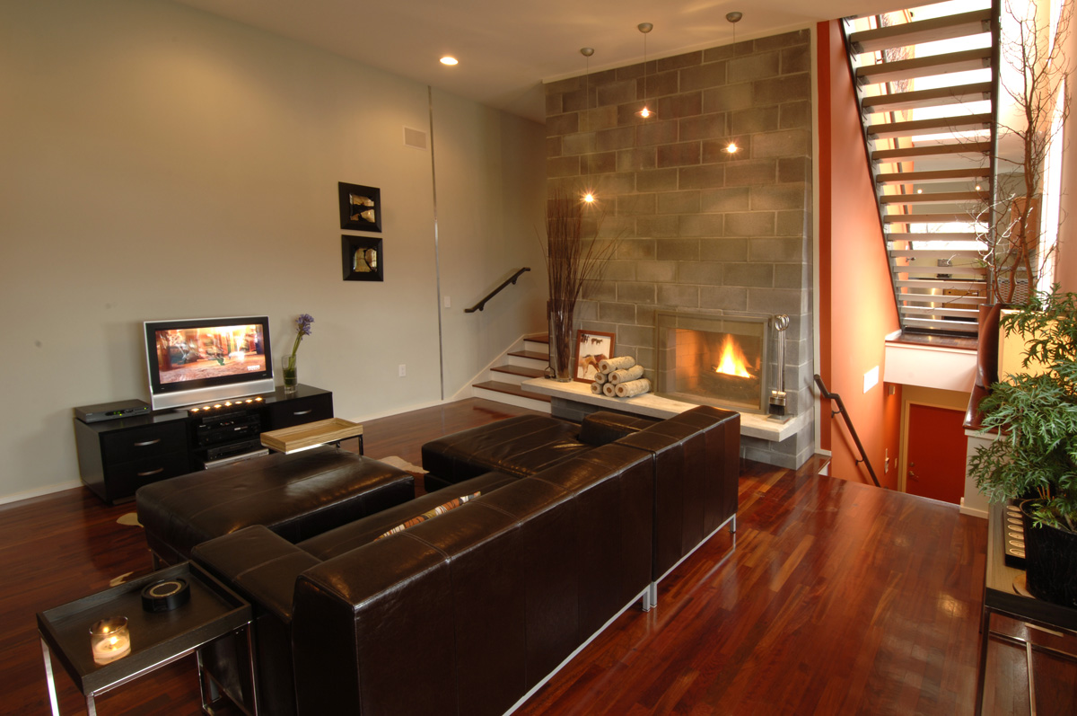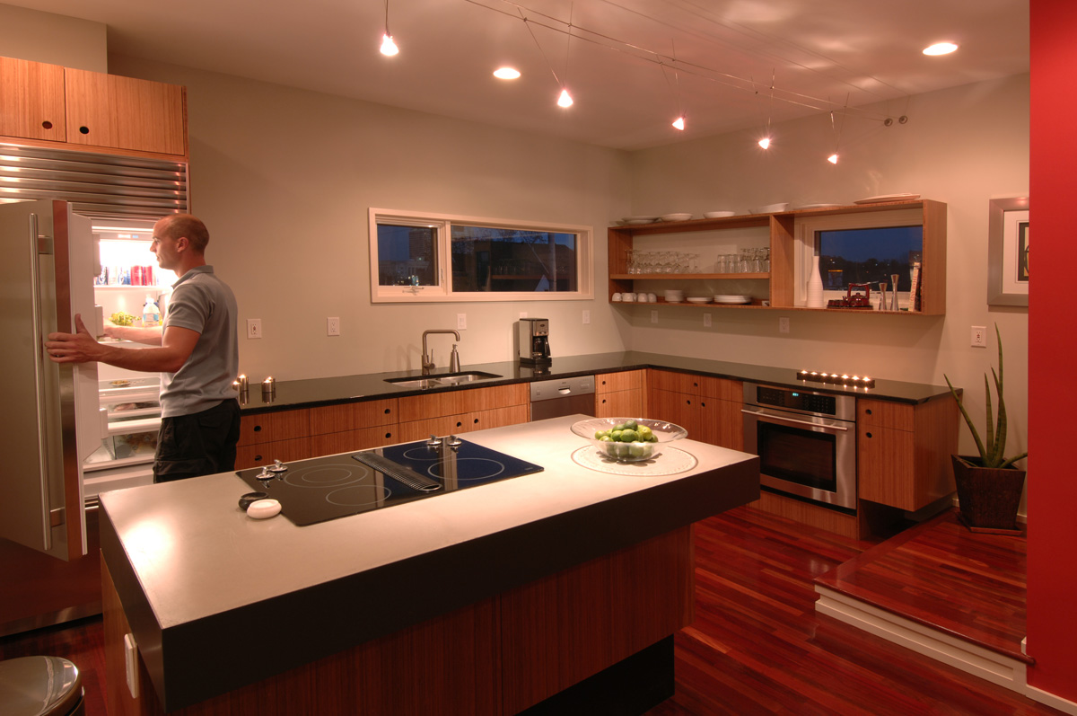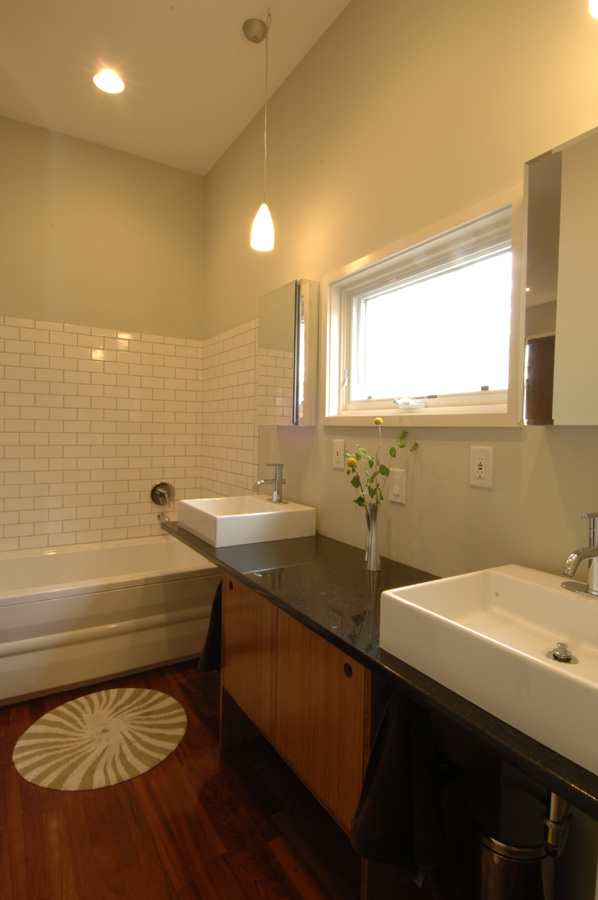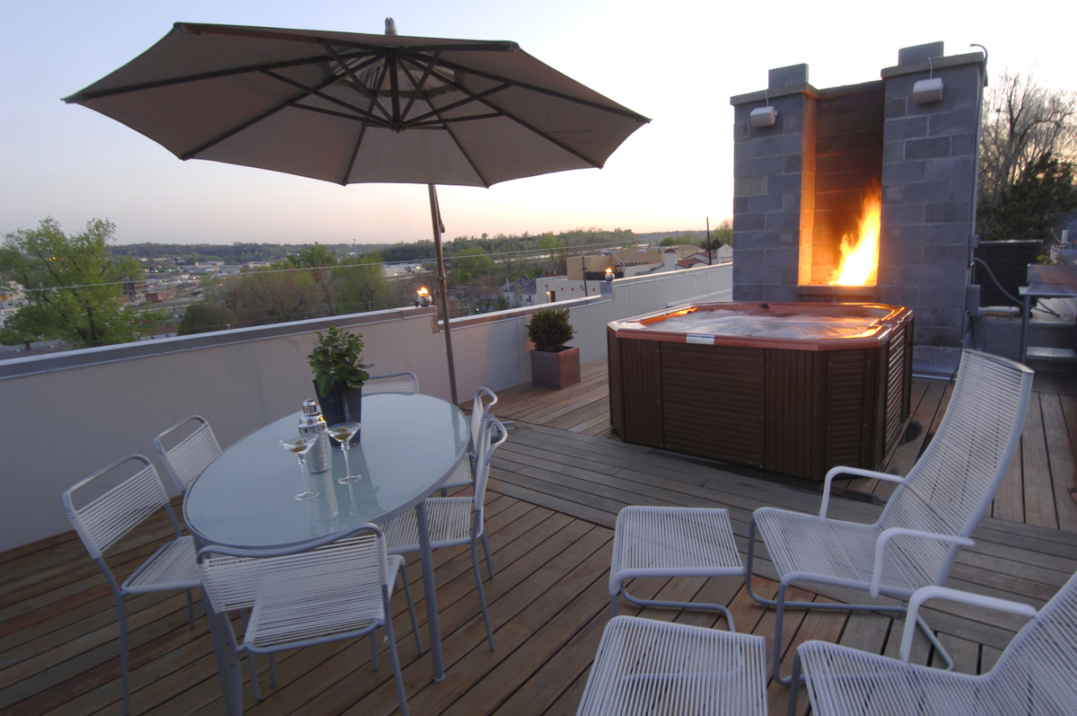The Ark
This tall, ultra-modern home rose from the ashes of two lots on a steep grade in the Westside neighborhood of downtown Kansas City. Utilizing the steep slope that made the lot undesirable to conventional building, the rooftop deck is 65’ above the sidewalk and boasts impressive views all round. The roof is accessed by a steel stair on the exterior leading up from the second story to a hot tub, outdoor fireplace, and martini deck. Large rain scuppers direct precipitation down black fabric-like roofing, which gives the façade a distinctive look and it nickname “the black stripe”. Further articulating the exterior is a meticulously installed cement fiber board system set in a running bond pattern and fastened with two types of s.s. screws. The fenestration is further set to a grid that directs views out to the horizon while protecting the privacy of the occupants. Exposed concrete block fireplaces on three levels juxtapose finely finished Brazilian cherry floors and custom bamboo cabinets. Those fireplaces compose a tightly woven core of mechanical systems that turn out in the floor truss system. The whole envelope is spray foam insulated. This system, coupled with windows by KC Building Supply, ensures the home is peaceful and quiet despite its urban setting. Even the crawlspace was designed as an extension of the basement with a concrete floor. A further standout feature is the cantilevered concrete carport that is structurally exhibitive. All and all, the home has been a catalyst for other redevelopment in the rich grain of this urban neighborhood, showing identity, safety, and quality are possible with creativity.
Features
- Roof Top Deck
- Masonry Fireplaces
- Salt Water Pool
- Bamboo Cabinets
- Concrete Countertops
- Brazilian Cherry Floors

